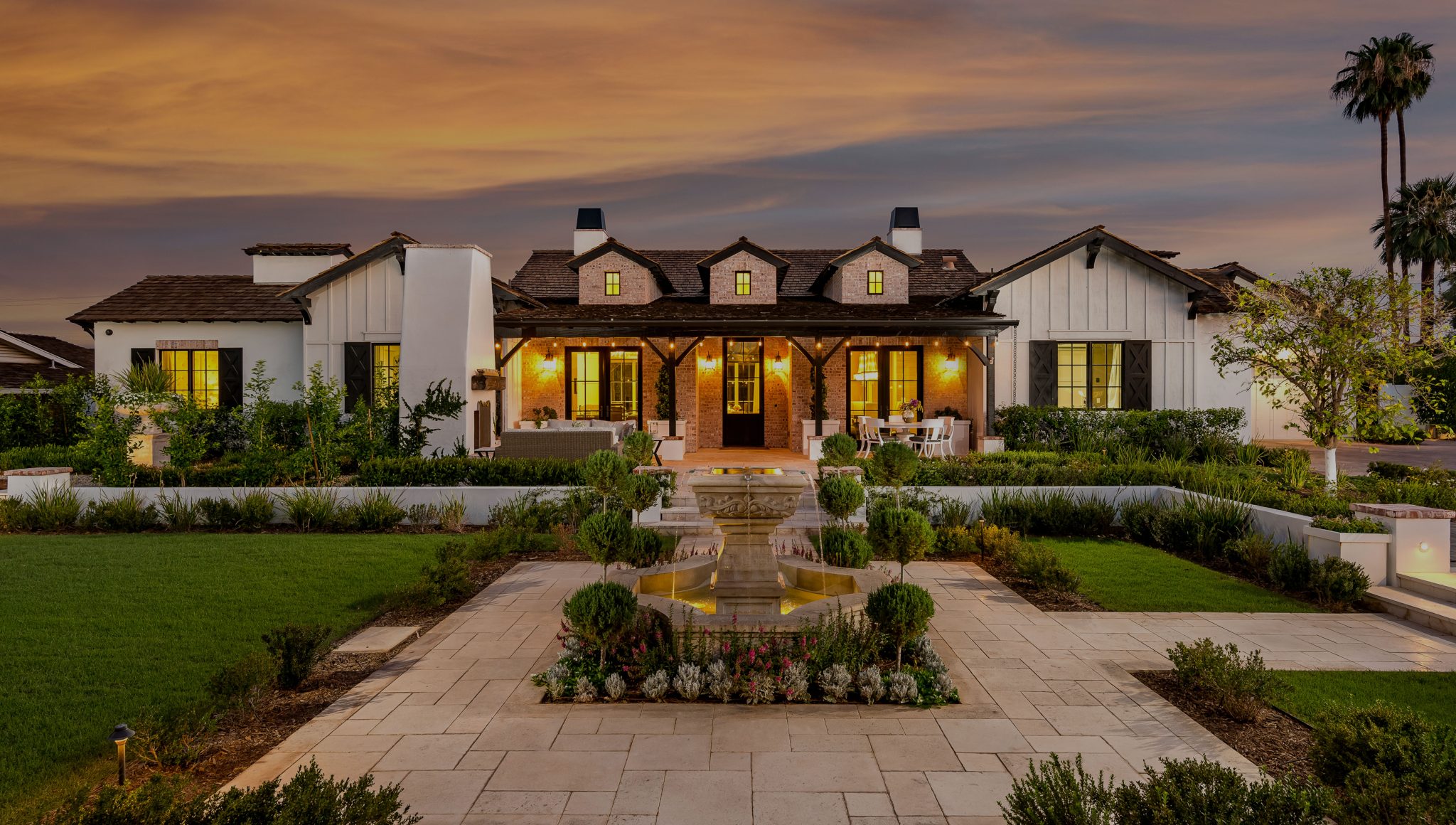
A split floor plan layout is organized around a great room with an open kitchen concept at the core of the speculative residence. Front and rear patio outdoor living areas off the core of the home bring the outdoor environment into the home creating a seamless indoor/outdoor relationship.