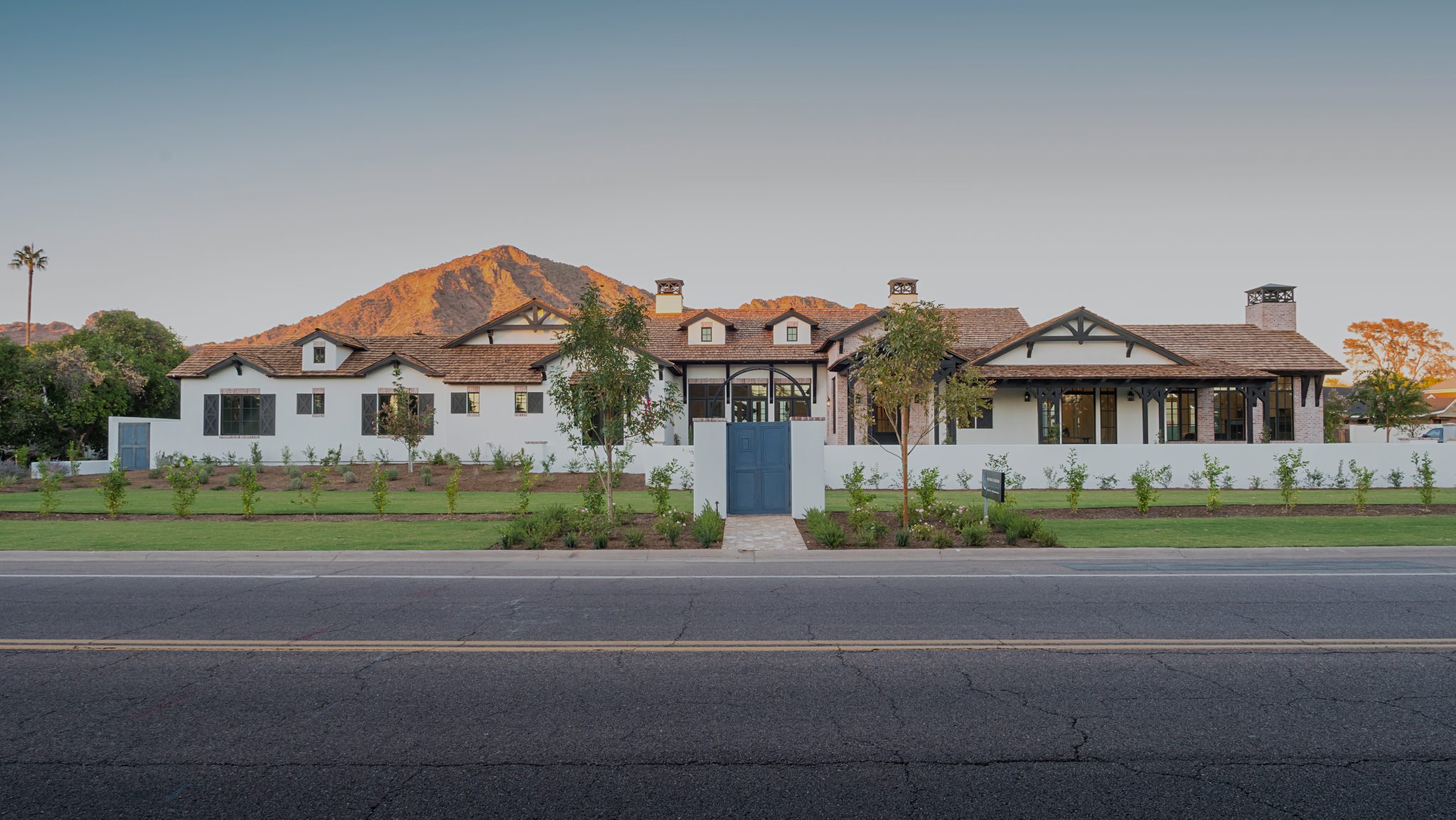
A split floor plan is organized in an L-shaped configuration and around two primary living area cores that address distinct areas of a corner lot. The great room entertaining area core is situated between outdoor living areas at the front and back sides of the house. A second core of a family living area consisting of kitchen, dining and smaller entertaining family room is at the corner of the composition. The main living area core opens to a large play lawn area at the front and the pool area outdoor living at the back while the family core is organized around another outdoor living area that has a great view of Camelback Mountain.