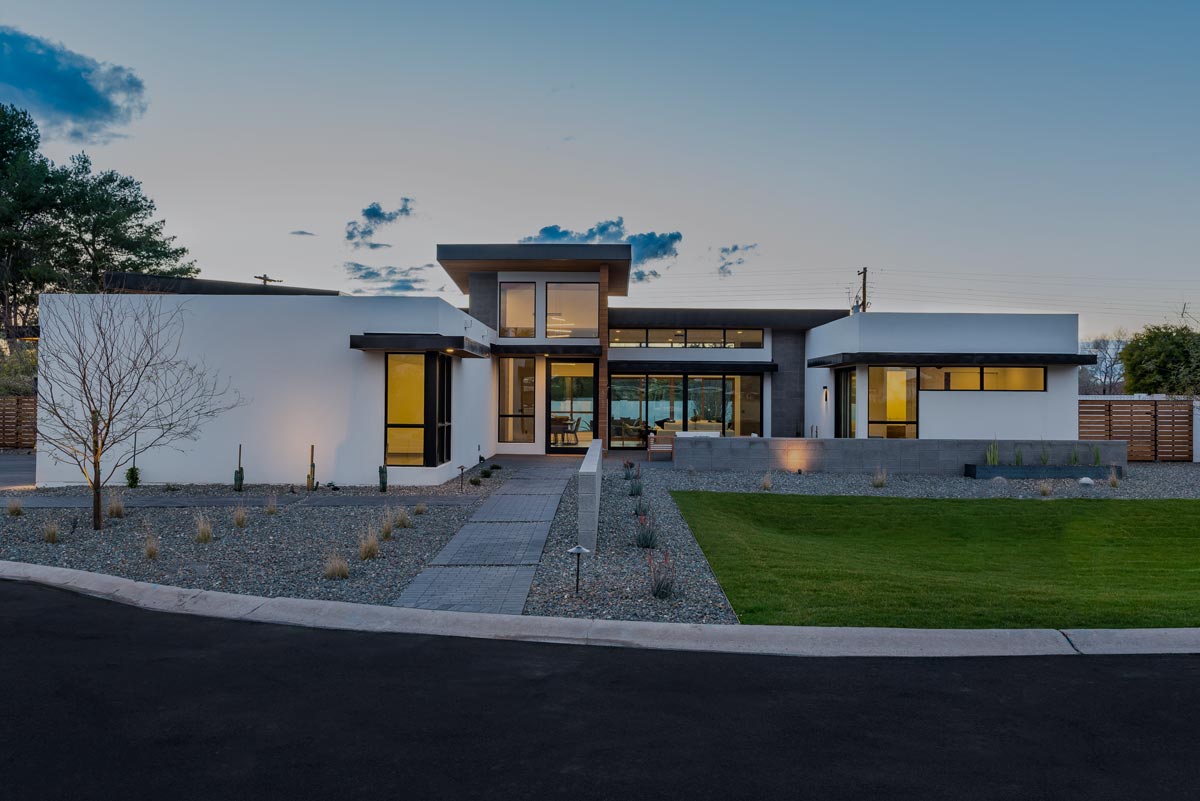
The plan is organized around front entry courtyard and rear pool courtyard in a modified H-shaped configuration with a great room core occupying the zone in between. Expansive areas of sliding doors, corner windows, and low landscape site walls extend the perception of space as well as blur the boundaries of interior and exterior space.