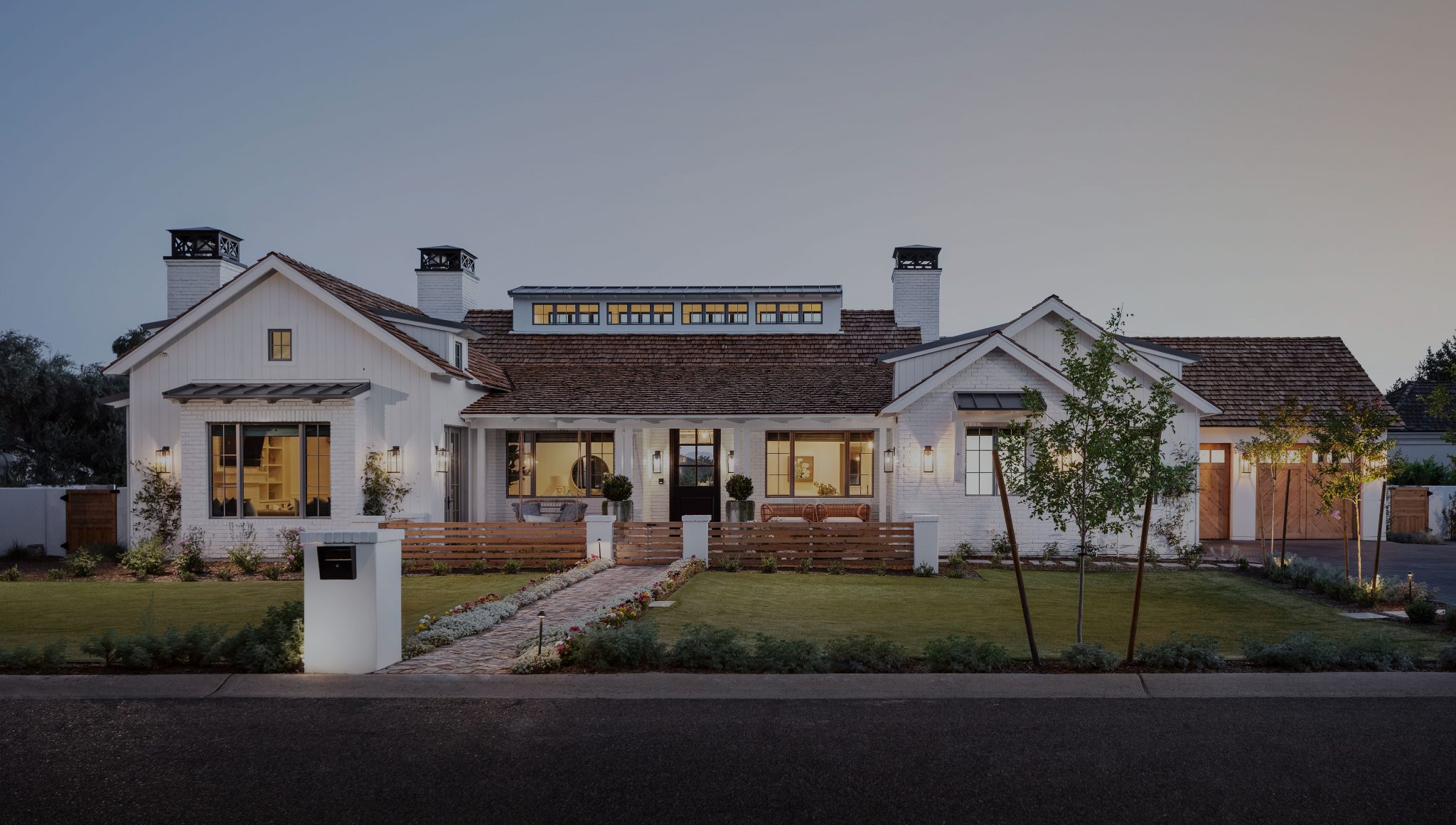
A split floor plan is organized around a pool environment and open great room concept at the core of the home. Access to outdoor living areas off the core from the front, back and side of the great room was designed to blur the boundaries of interior and exterior space. The great room is capped off with a long clerestory monitor running parallel and spanning the length of the space, bathing the interior with additional natural light.