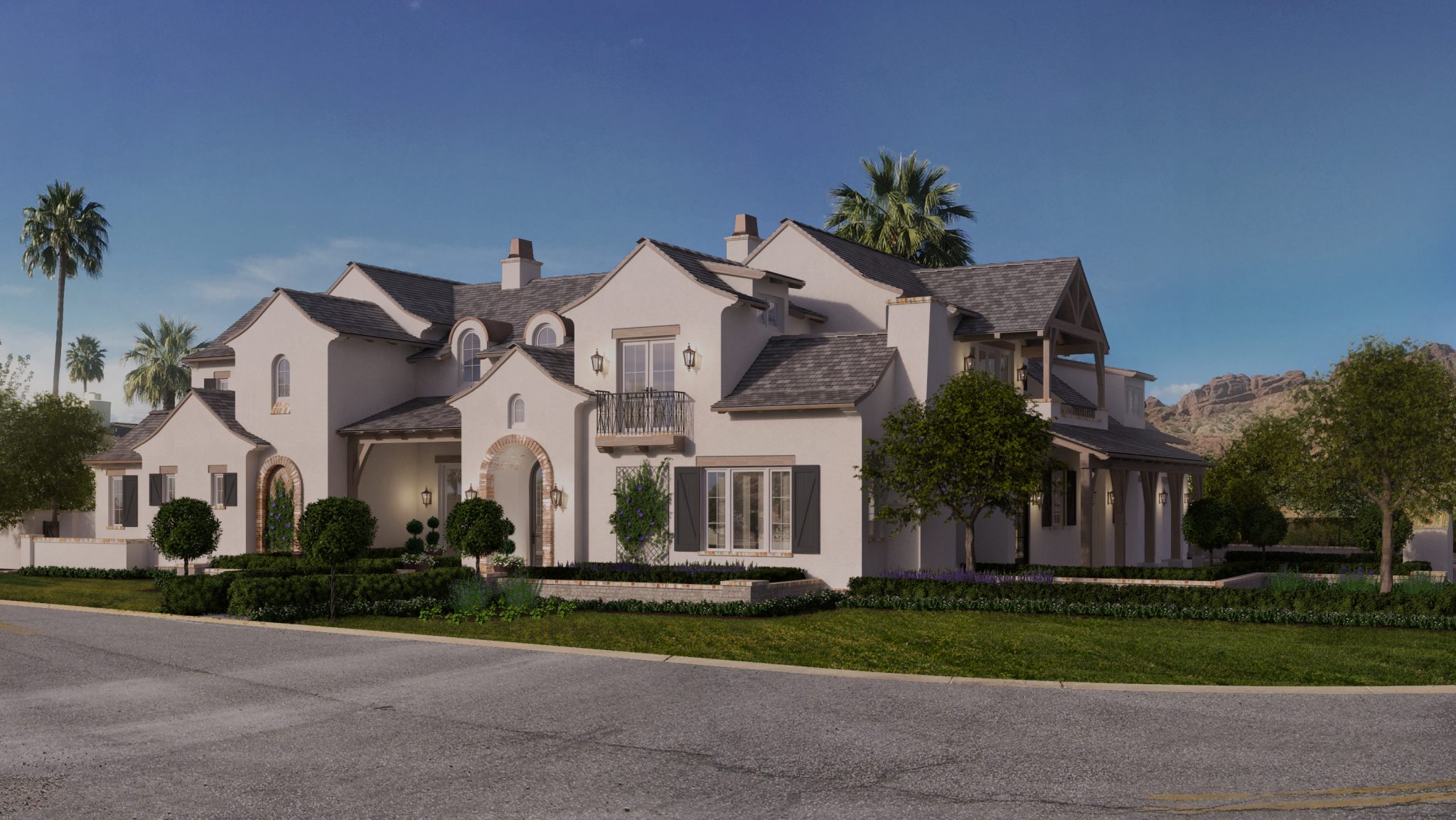
The two-story L-shaped configuration is organized around a two-story great room core. The great room entertaining area core is situated between outdoor living areas at the front and back sides of the house. An upper-level living area and office are separated from secondary bedrooms by a bridge. Several outdoor living areas and courtyards are sprinkled throughout the plan to take advantage of mountain views as well as integrate interior and exterior spaces.