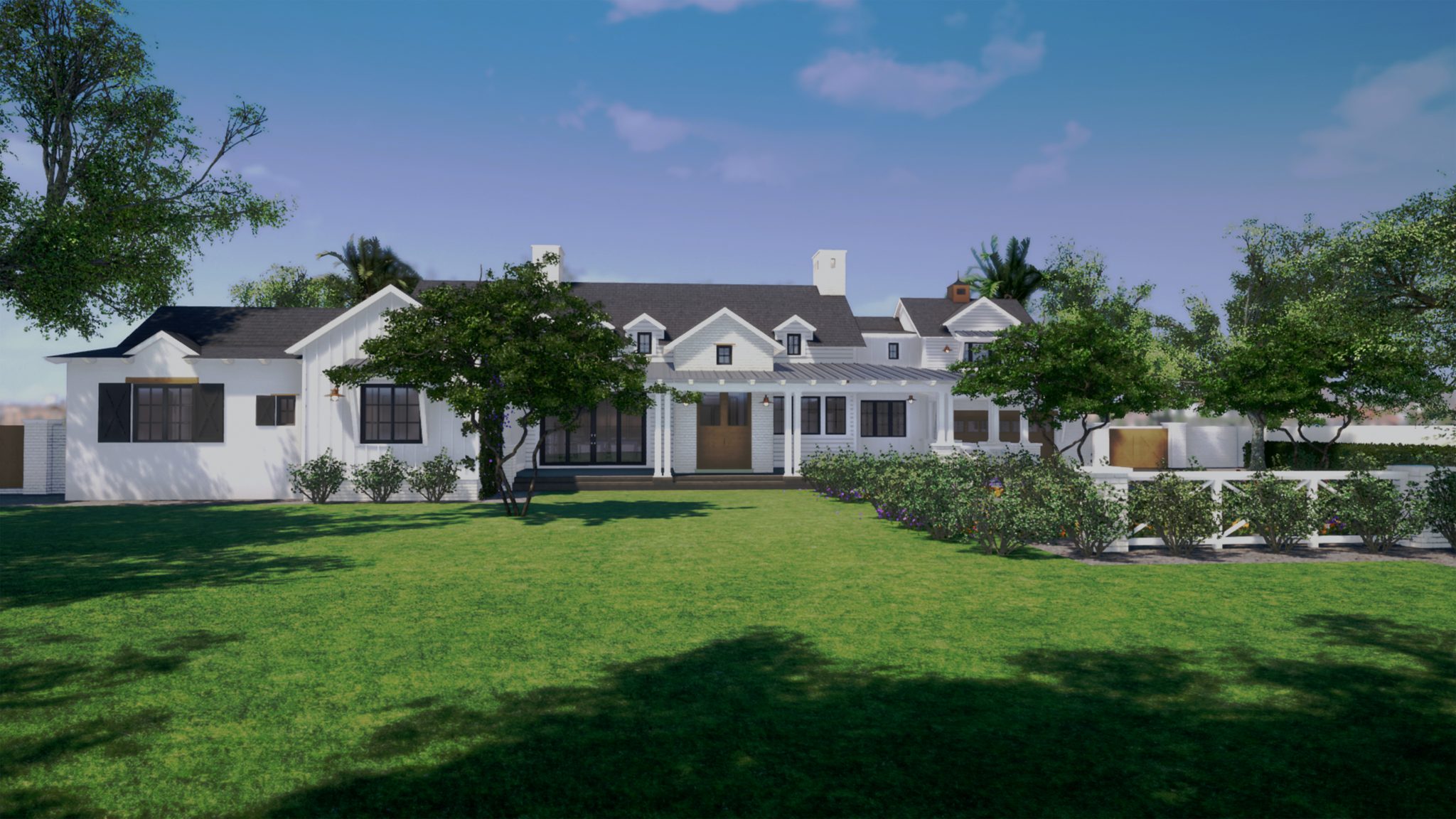
A long tree-lined driveway approach, a split floor plan organized around an open great room concept at the core of the home, and existing site elements are key components in the narrative for this project. A large wraparound porch provides necessary shade for an outdoor living porch as well as the great room core. An existing orchard and salvaged barn become view and entertaining anchors for the front and back sides of the house respectively. The great room captures the natural light and connections to the landscape environment, creating an expansive country feel in an urban context.