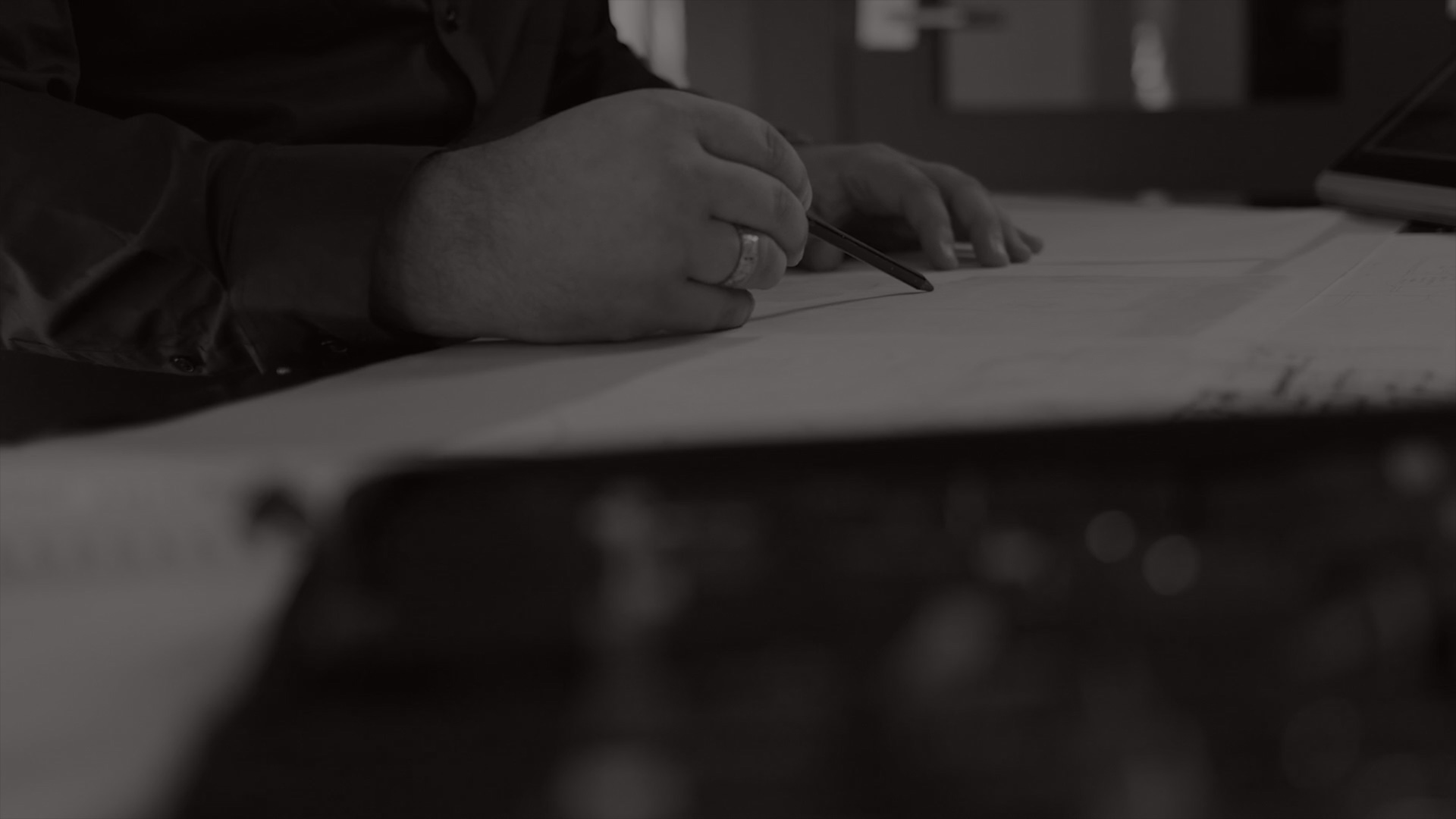
Our process is a journey in which the client is a collaborator and active participant in bringing architecture to their lives. It consists of several project milestones within the context of the project phase timeline: Schematic Design, Design Development, Construction Documentation, Bidding and Construction Administration.

Below is a brief description of a few of the critical steps or milestones along this journey from the initial interview to final move-in within the context of the process timeline.
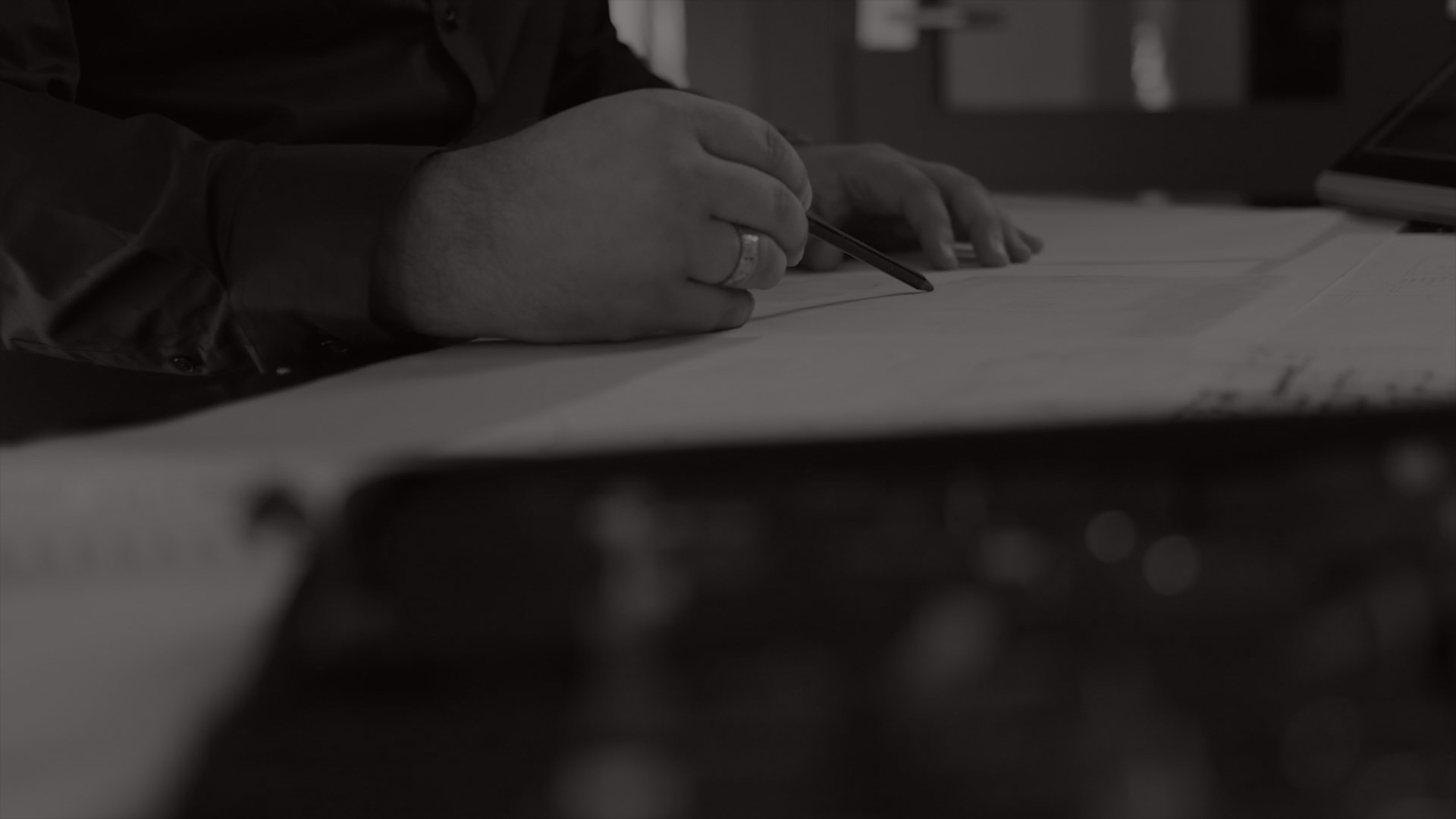
The shared vision shifts from a written program idea to something more tangible in the form of an initial sketch and subsequent iterations testing the idea as it relates to the site influences.
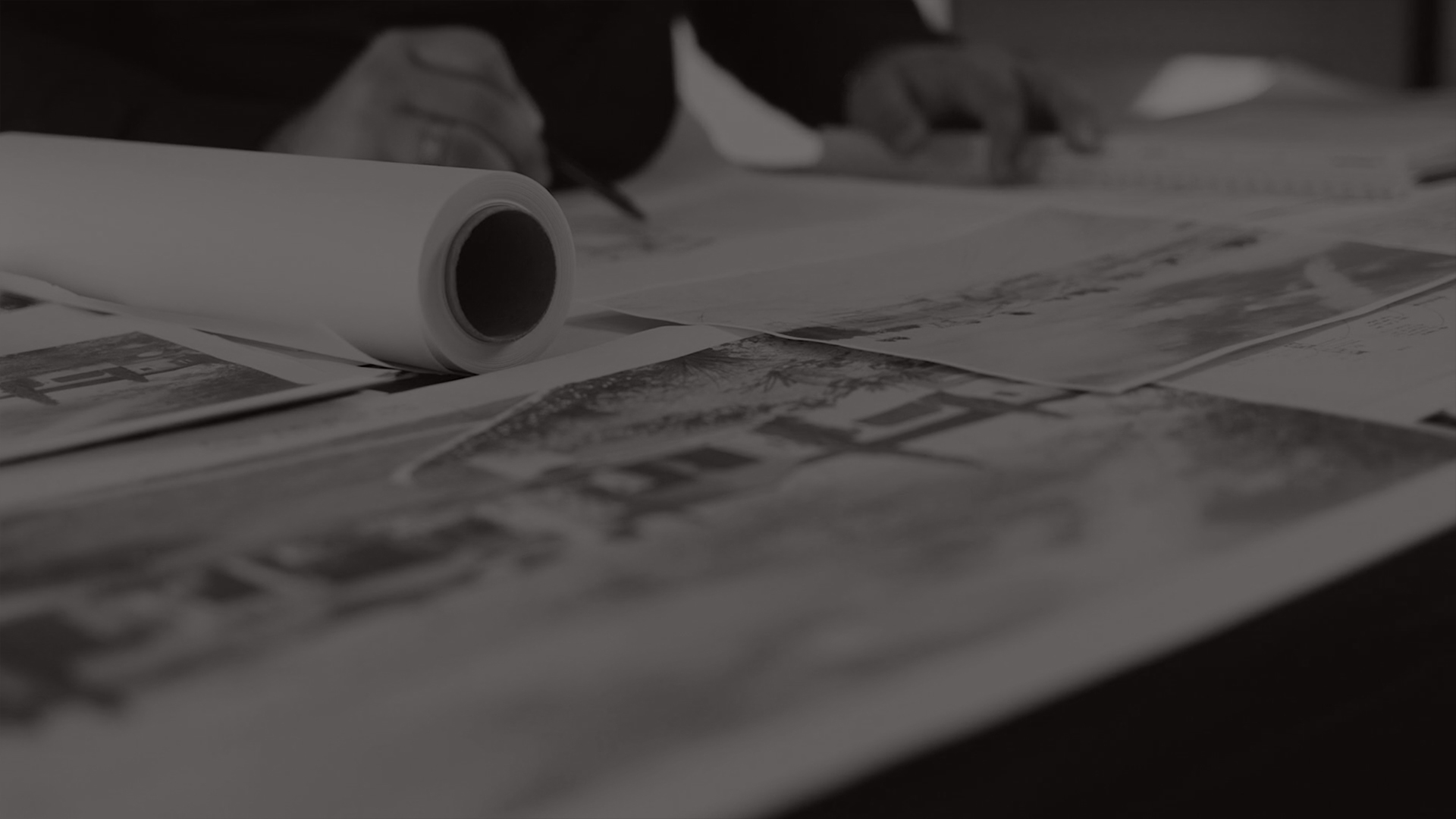
The floor plan is the generator. An agreed amount of iterations are prepared until a general floor plan layout meets the approval of all invested parties.
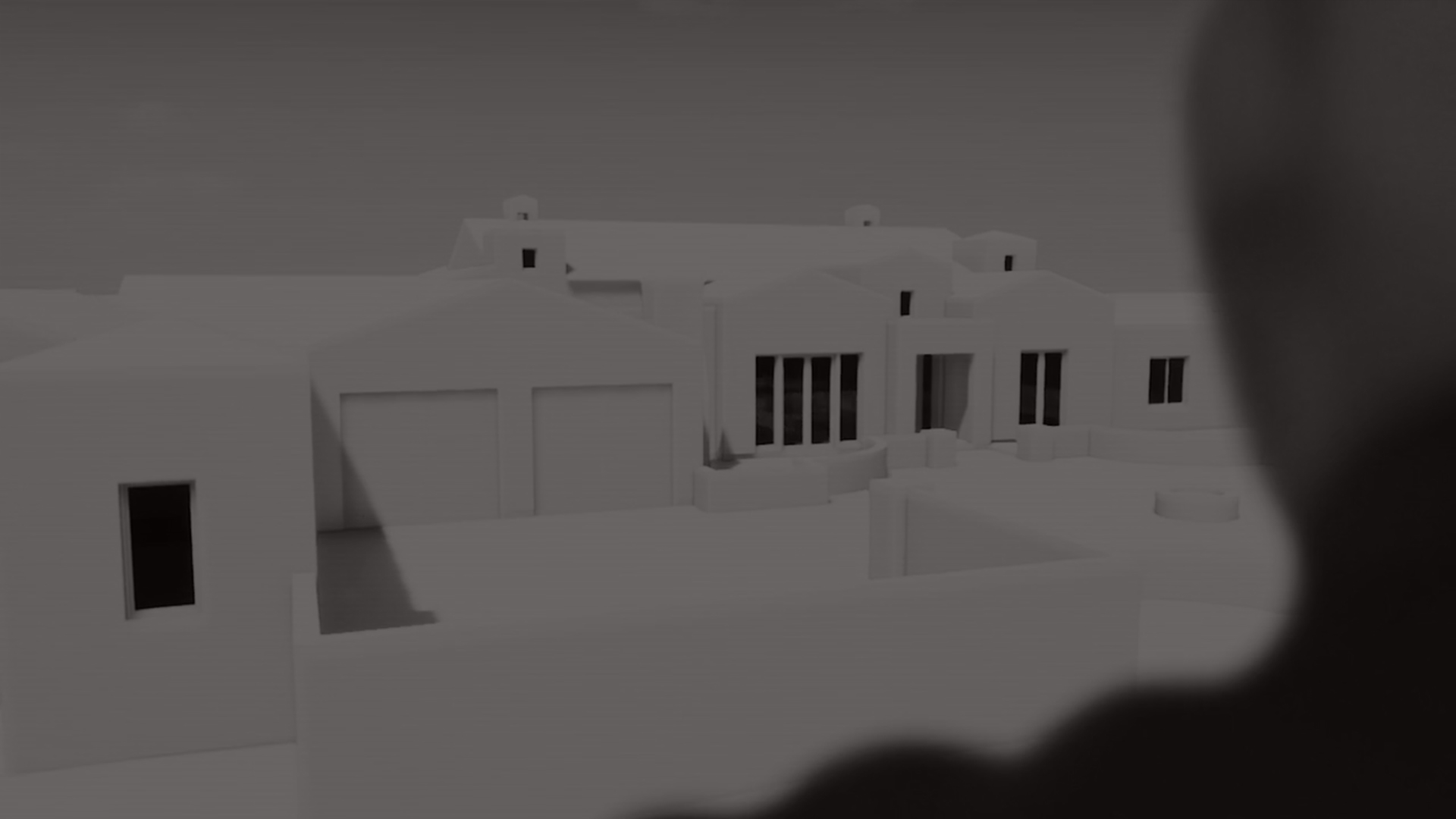
With general layout direction confirmed, the concept floor plan continues to be refined and massing studies of the exterior shape of the building are tested in the form of a digital model. The digital model becomes the vehicle for the design process and eventual point of reference along with documents during construction.
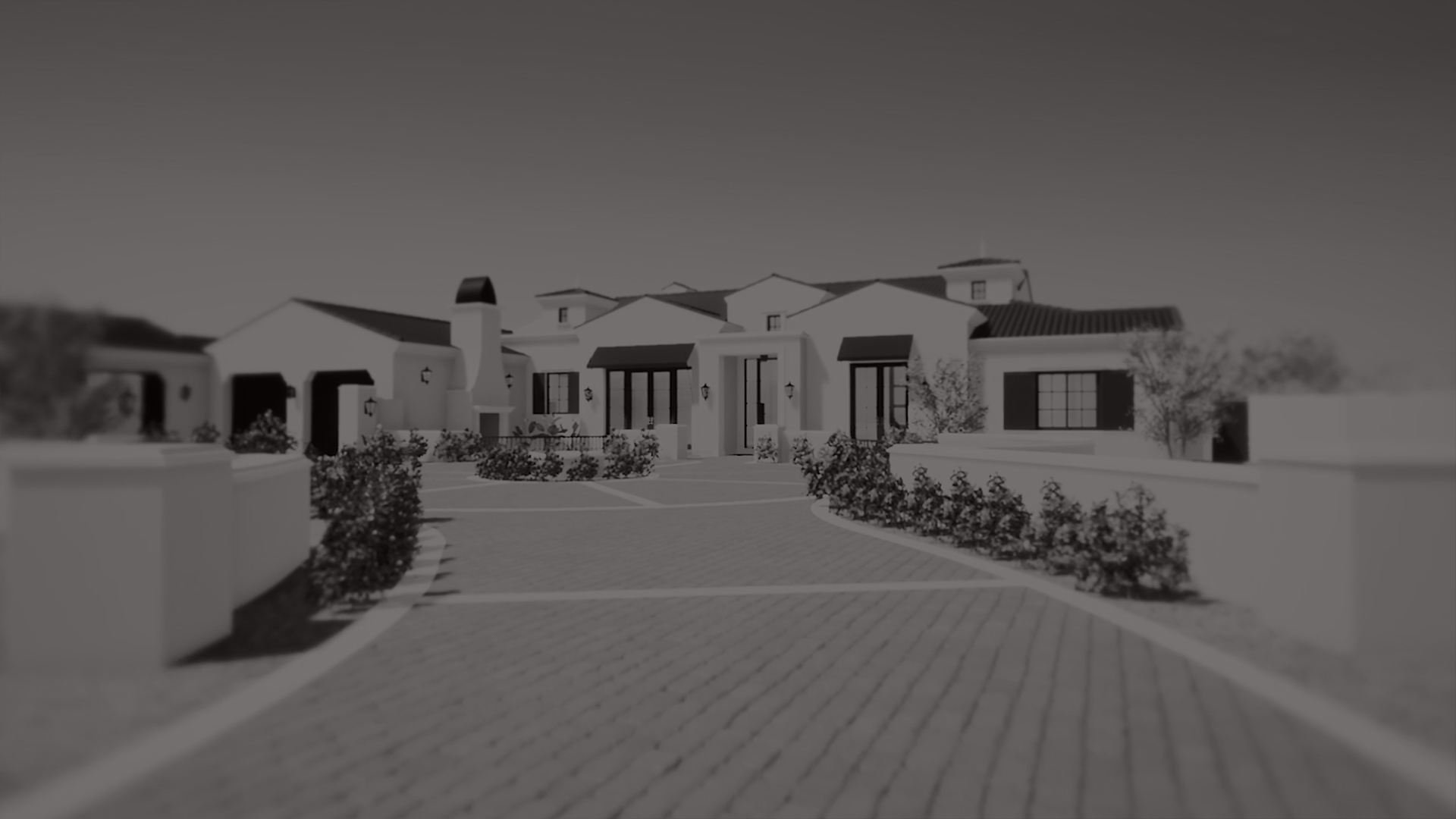
The end of the Design Development phase culminates in the virtual walk-through of the project that we have been laboring and sketching over to date. It’s the moment where the idea becomes the experience. The project is now a reality and collective vision for the project is confirmed.
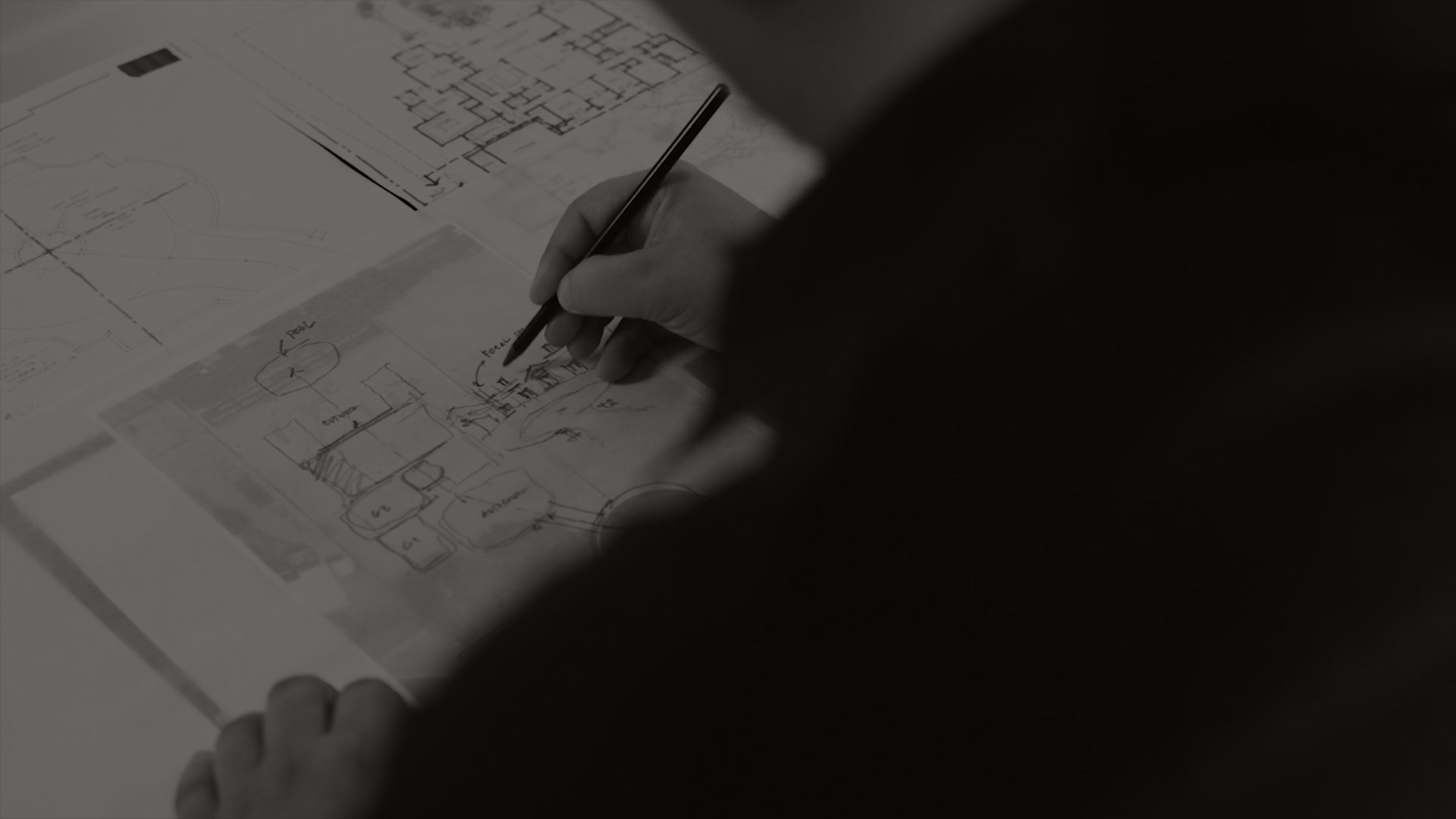
The drawings that describe the construction of the project are extracted from the model and are developed further with notes, dimensions, specifications, and input from other team disciplines (structural, mechanical, plumbing, electrical, etc) for eventual submittal to the local municipality for building plan review and permitting. The documents are the primary instrument for communicating the design to the parties that are involved with the construction of the project.
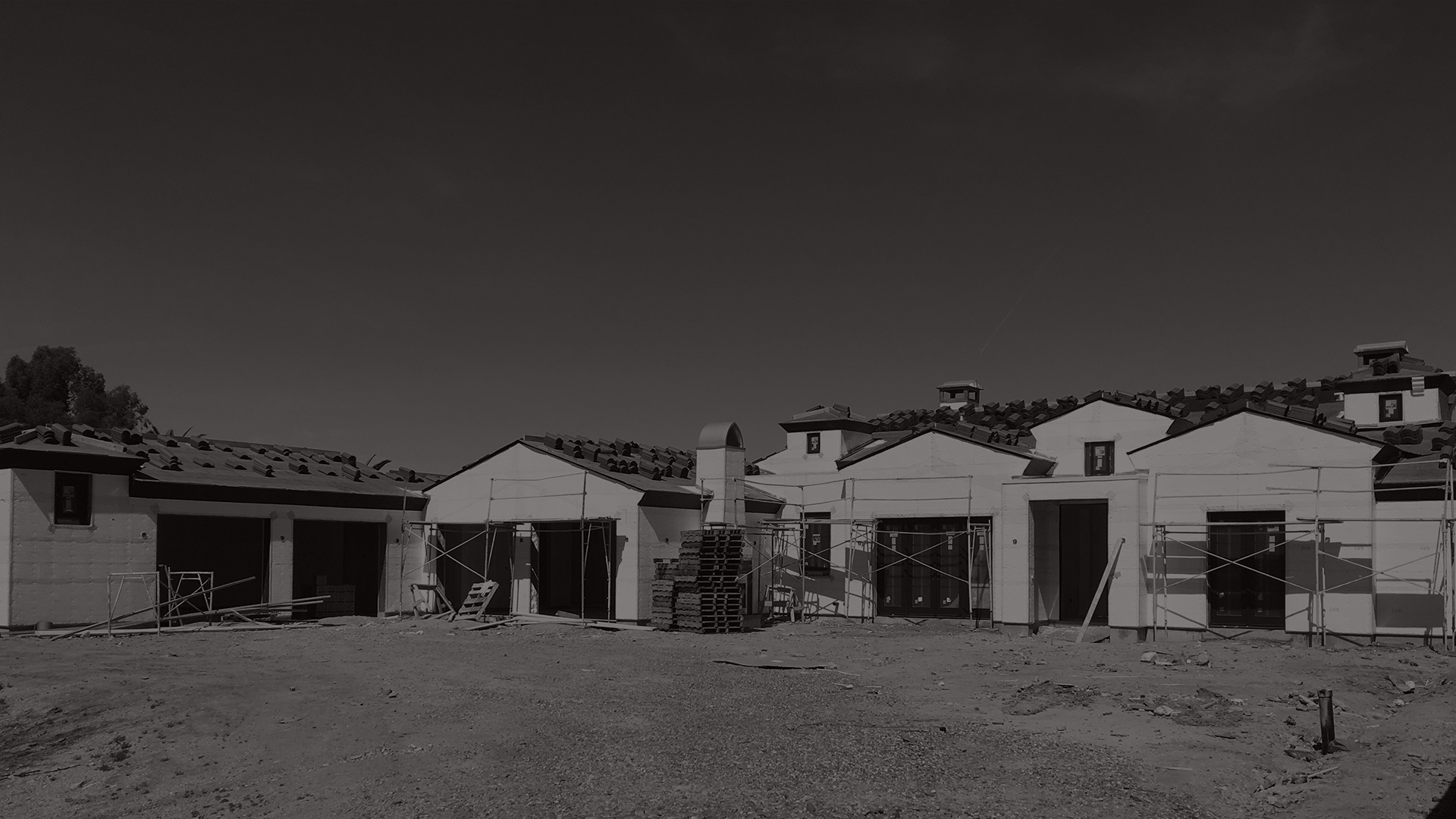
Construction has begun and the architect continues to work behind the scenes observing through site visits, preparing field reports, answering questions or providing additional details as needed to ensure that the construction is moving forward in accordance with the documents.
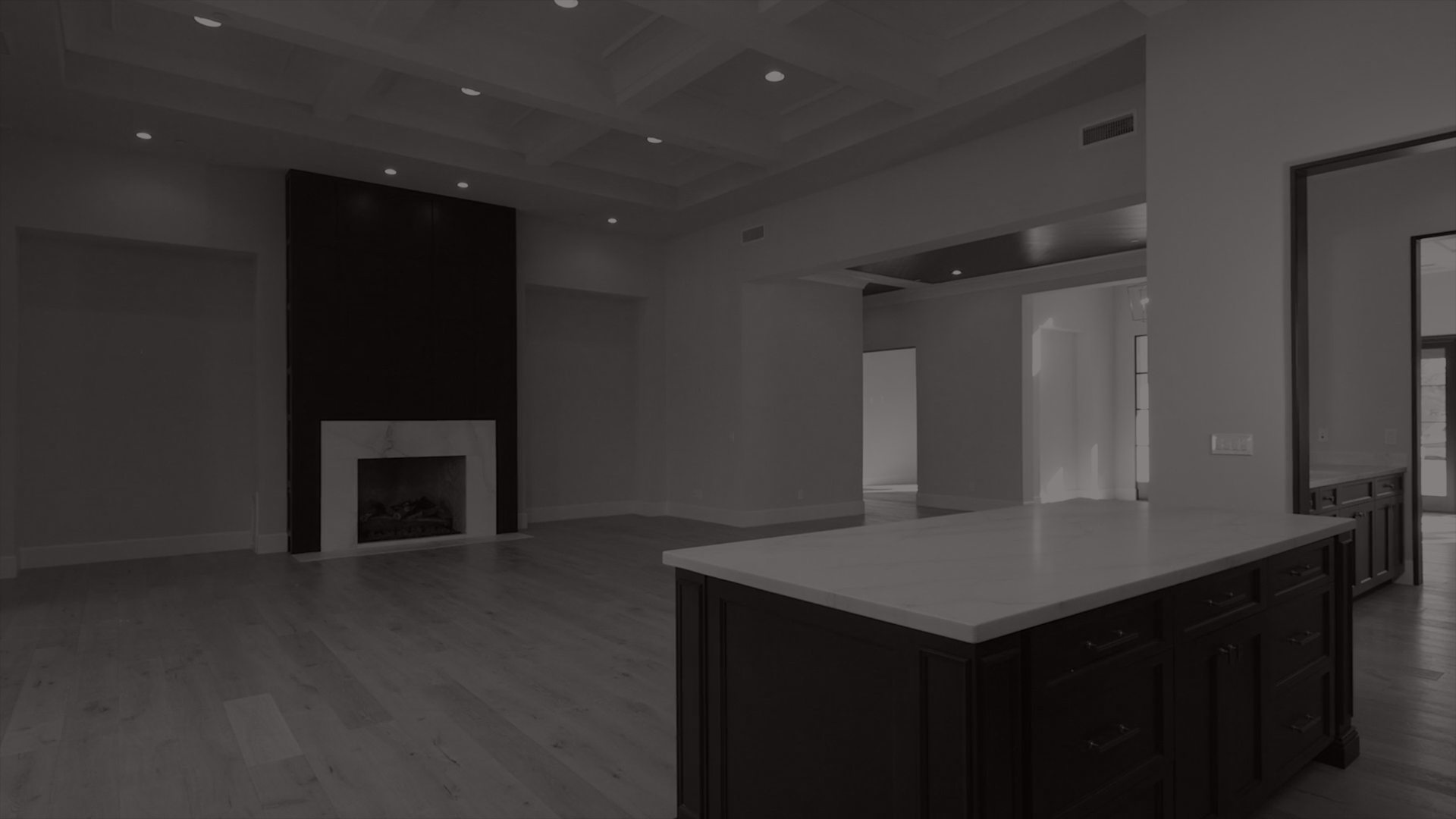
Move-in time is near, we walk the project to review a comprehensive list of remaining items to be completed or addressed prior to project completion. Prepared by the general contractor, the architect may add to this list based on a final inspection.
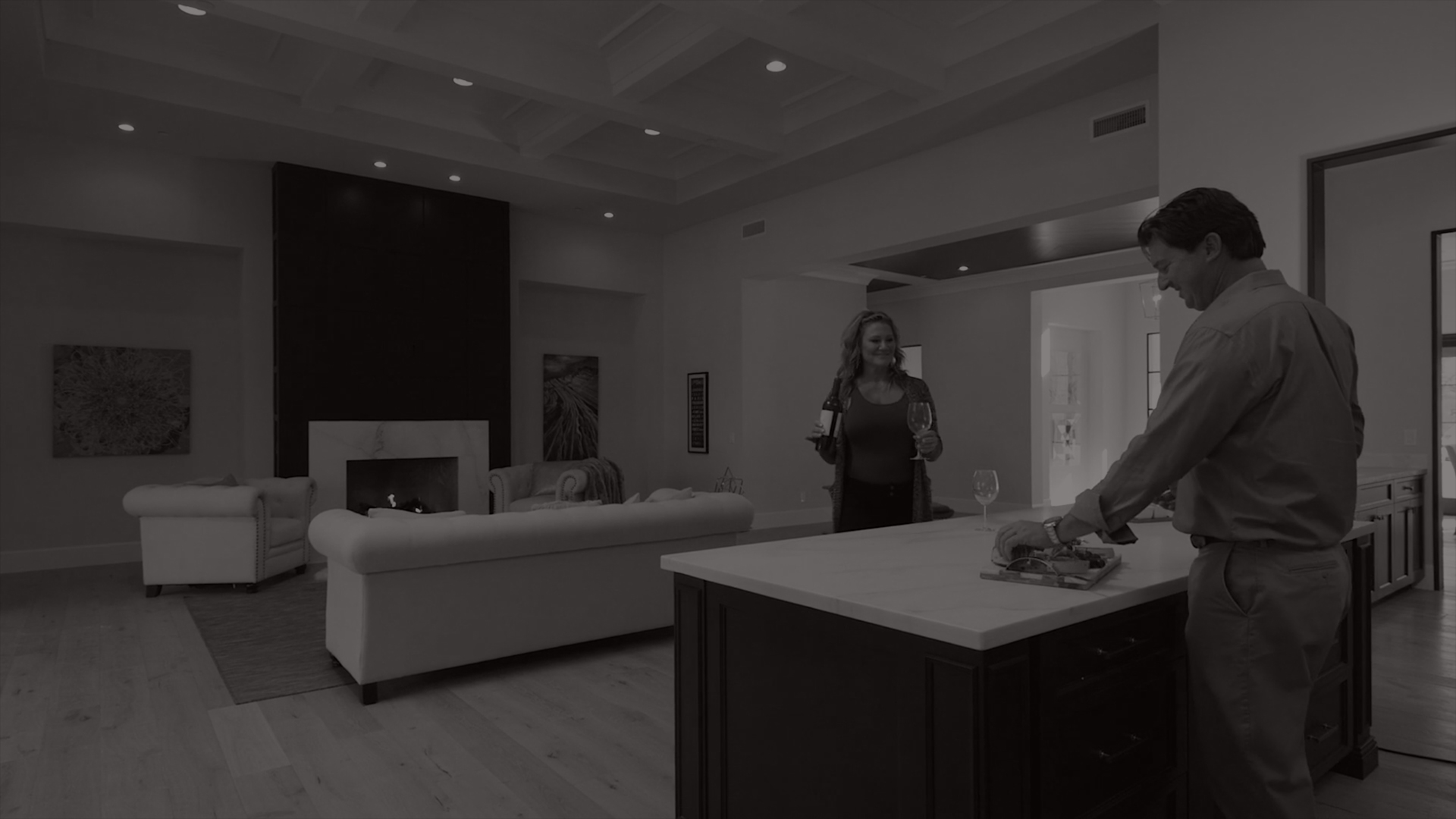
It’s been a long journey, time to relax and enjoy what we have created together.